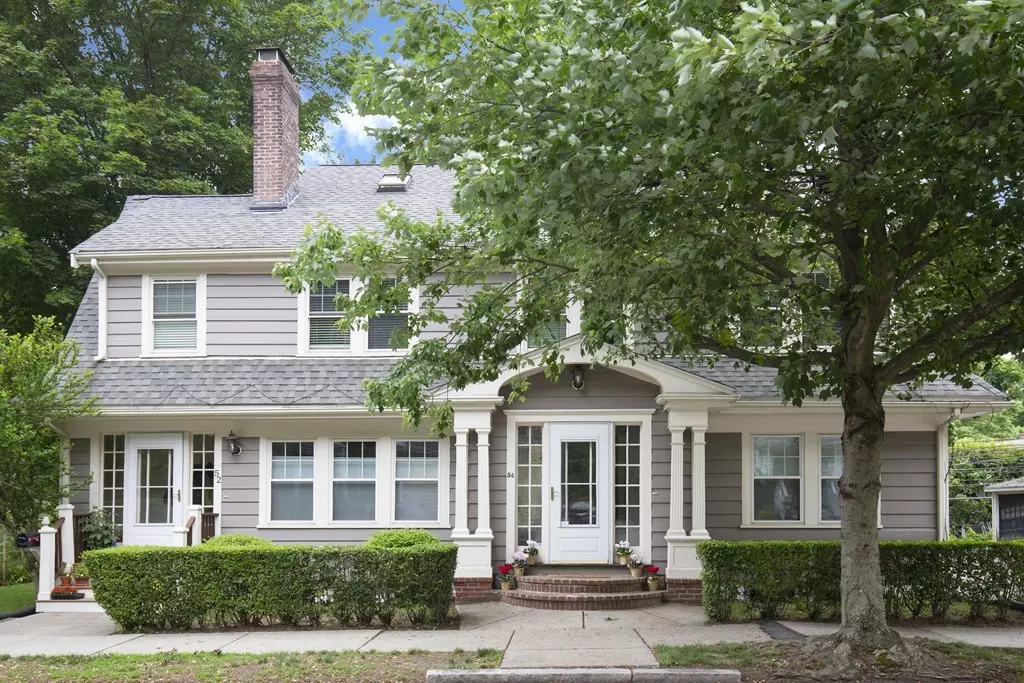$1,420,000
$1,499,000
5.3%For more information regarding the value of a property, please contact us for a free consultation.
54 Beaconsfield Rd #54 Brookline, MA 02445
4 Beds
2 Baths
2,253 SqFt
Key Details
Sold Price $1,420,000
Property Type Condo
Sub Type Condominium
Listing Status Sold
Purchase Type For Sale
Square Footage 2,253 sqft
Price per Sqft $630
MLS Listing ID 72677920
Sold Date 11/25/20
Bedrooms 4
Full Baths 2
HOA Fees $331/mo
HOA Y/N true
Year Built 1925
Annual Tax Amount $11,986
Tax Year 2020
Lot Size 7,021 Sqft
Acres 0.16
Property Sub-Type Condominium
Property Description
Gorgeous 2-story condo nestled inside a 1920's Gambrel style duplex provides all the comfort of suburban living with the convenience of fabulous urban amenities. Located on a quiet residential street, just steps from the Beaconsfield Green Line T-Station and minutes from downtown Boston, this open concept home provides beautifully designed spaces for comfortable living. Special highlights include a modern kitchen with granite countertops, stainless steel appliances, and breakfast counter adjacent to the cozy fire-placed family room and the sun-filled dining room with French doors to a private deck. The second floor features 2 large bedrooms and a second full bath. There are 3 deeded off-street parking spaces included with the property, and a fenced grass lawn. Come make this beautiful house your home!
Location
State MA
County Norfolk
Zoning T-6
Direction Beacon Street (East) to Dean Road, to Beaconsfield Road.
Rooms
Primary Bedroom Level Third
Dining Room Flooring - Hardwood, Deck - Exterior, Open Floorplan
Kitchen Closet/Cabinets - Custom Built, Flooring - Hardwood, Countertops - Stone/Granite/Solid, Open Floorplan, Peninsula
Interior
Interior Features Home Office
Heating Forced Air, Natural Gas
Cooling Central Air
Flooring Marble, Hardwood, Flooring - Hardwood
Fireplaces Number 1
Fireplaces Type Living Room
Appliance Gas Water Heater
Laundry Second Floor, In Unit
Exterior
Garage Spaces 1.0
Fence Fenced
Community Features Public Transportation, Shopping, T-Station
Roof Type Shingle
Total Parking Spaces 3
Garage Yes
Building
Story 3
Sewer Public Sewer
Water Public
Schools
Elementary Schools Runkle
Middle Schools Runkle
High Schools Brookline High
Others
Pets Allowed Yes
Acceptable Financing Contract
Listing Terms Contract
Read Less
Want to know what your home might be worth? Contact us for a FREE valuation!

Our team is ready to help you sell your home for the highest possible price ASAP
Bought with Mariel Yovino • Modern Real Estate






