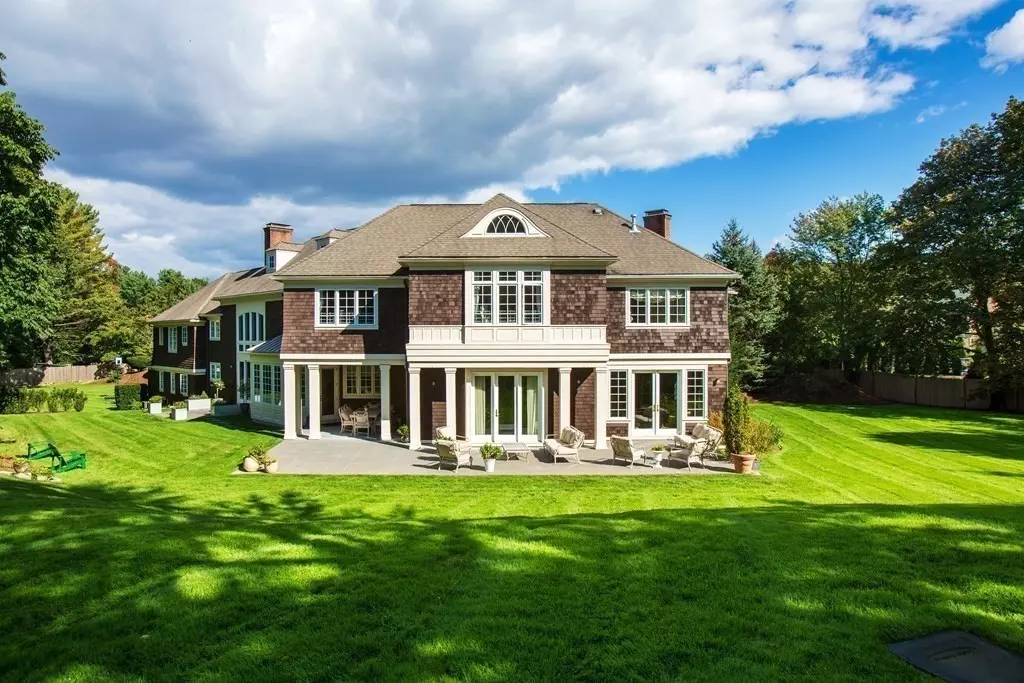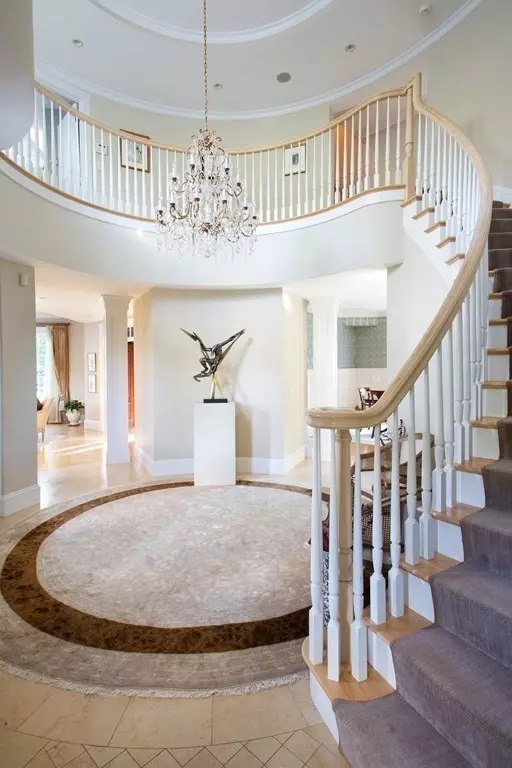$4,400,000
$4,695,000
6.3%For more information regarding the value of a property, please contact us for a free consultation.
375 Lee Street Brookline, MA 02445
5 Beds
5 Baths
6,829 SqFt
Key Details
Sold Price $4,400,000
Property Type Single Family Home
Sub Type Single Family Residence
Listing Status Sold
Purchase Type For Sale
Square Footage 6,829 sqft
Price per Sqft $644
MLS Listing ID 72907260
Sold Date 12/19/22
Style Colonial, Contemporary
Bedrooms 5
Full Baths 4
Half Baths 2
Year Built 2003
Annual Tax Amount $54,362
Tax Year 2021
Lot Size 1.020 Acres
Acres 1.02
Property Sub-Type Single Family Residence
Property Description
Gorgeous acre lot in the heart of Brookline's Estate Area. Contemporary 5BD, 4.5BA shingle style residence delivers stylish entertaining with modern family living highlighted by generous room sizes, soaring ceilings, and indoor/outdoor living. Stunning 2-story foyer connects the living spaces. Expansive living room with fireplace, cozy library with built-ins. Dining room features south facing doors which open to covered patio. Family ‘hub' includes bespoke kitchen with oversized island, loads of cabinets, and walk-in pantry. Vaulted family room with fireplace, floor to ceiling windows, direct access to playful back yard. Cubby lined mudroom and 1/2 bath. Winding staircase leads to 2nd level with oversized primary suite and 4 additional beds including private guest suite. Playroom, office and laundry. Basement provides 2nd laundry, gym, additional unfinished space. Attached 3 car garage. Central to top schools and universities.Convenient to Longwood Medical, Boston, Cambridge, and Logan
Location
State MA
County Norfolk
Zoning S-40
Direction Lee Street, just before Clyde
Rooms
Family Room Vaulted Ceiling(s), Flooring - Stone/Ceramic Tile, French Doors, Exterior Access, Open Floorplan, Recessed Lighting, Lighting - Overhead
Primary Bedroom Level Second
Dining Room Flooring - Hardwood, French Doors, Exterior Access
Kitchen Flooring - Stone/Ceramic Tile, Window(s) - Bay/Bow/Box, Dining Area, Pantry, Countertops - Stone/Granite/Solid, Wet Bar, Exterior Access, Open Floorplan, Recessed Lighting
Interior
Interior Features Closet, Closet/Cabinets - Custom Built, Recessed Lighting, Bathroom - Half, Bathroom - Tiled With Tub & Shower, Entry Hall, Library, Play Room, Office, Mud Room, Bathroom, Central Vacuum
Heating Central, Forced Air, Natural Gas
Cooling Central Air
Flooring Wood, Carpet, Stone / Slate, Flooring - Stone/Ceramic Tile, Flooring - Hardwood
Fireplaces Number 2
Fireplaces Type Family Room, Living Room
Appliance Gas Water Heater, Utility Connections for Gas Range
Laundry Closet/Cabinets - Custom Built, Flooring - Stone/Ceramic Tile, Recessed Lighting
Exterior
Exterior Feature Professional Landscaping, Sprinkler System, Decorative Lighting
Garage Spaces 3.0
Community Features Public Transportation, Shopping, Park, Walk/Jog Trails, Golf, House of Worship, Private School, Public School, University
Utilities Available for Gas Range
Roof Type Shingle
Total Parking Spaces 7
Garage Yes
Building
Foundation Concrete Perimeter
Sewer Public Sewer
Water Public
Architectural Style Colonial, Contemporary
Schools
Elementary Schools Heath School
High Schools Brookline High
Read Less
Want to know what your home might be worth? Contact us for a FREE valuation!

Our team is ready to help you sell your home for the highest possible price ASAP
Bought with Joelle Tomb • Engel & Volkers Wellesley






