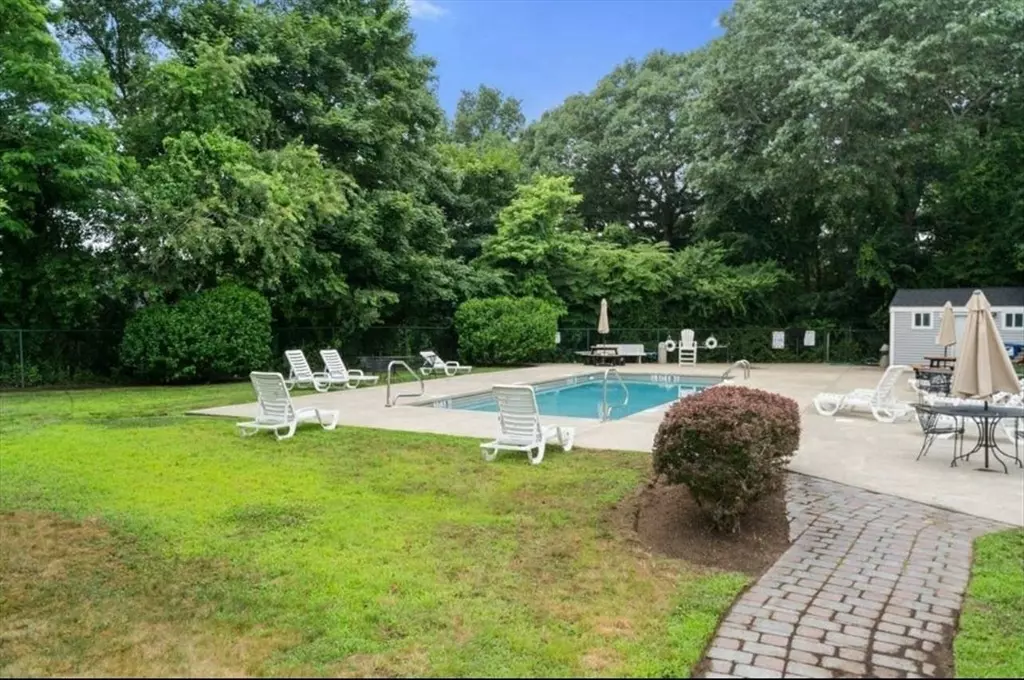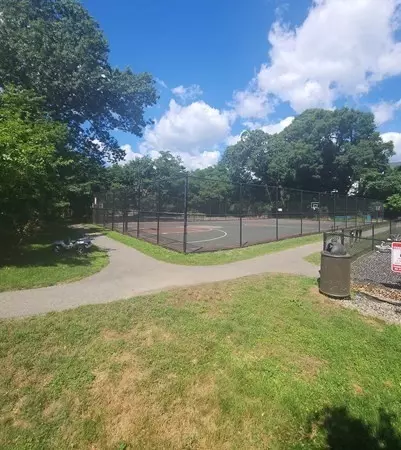$260,000
$244,900
6.2%For more information regarding the value of a property, please contact us for a free consultation.
21 Chapel Hill Dr #3 Plymouth, MA 02360
1 Bed
1 Bath
785 SqFt
Key Details
Sold Price $260,000
Property Type Condo
Sub Type Condominium
Listing Status Sold
Purchase Type For Sale
Square Footage 785 sqft
Price per Sqft $331
MLS Listing ID 73436991
Sold Date 10/30/25
Bedrooms 1
Full Baths 1
HOA Fees $494/mo
Year Built 1970
Annual Tax Amount $2,678
Tax Year 2025
Property Sub-Type Condominium
Property Description
This condo is recently renovated with all new paint, kitchen with stainless appliances and tile backsplash, tiled bathroom, raised panel doors, wood finished vinyl flooring, etc... We feel this is one of the nicest units in the complex. Just off exit 15 (old exit 6) off of route 3 and close to routes 44, 3 and 495. Excellent commuter location.Train to Boston is 5 minute drive. All of the benefits of living downtown without the traffic and noise! Walking distance to downtown Plymouth waterfront, harbor, restaurants, bars and shopping. Also walking distance to Morton Park that offers fishing, swimming and walking/biking trails. The complex is pet friendly and even has a dog park located right behind the building. Association Fee Includes: Heat, Hot Water, Sewer, Master Insurance, Swimming Pool, Exterior Maintenance, Snow Removal, Landscaping, Tennis Court, Playground and Basketball Court. Professionally managed with onsite maintenance team. WASHER / DRYER IS RIGHT NEXT DOOR ON SAME FLOO
Location
State MA
County Plymouth
Area Downtown
Zoning R20M
Direction Take Summer St, Left on Westerly and take Ist left on to Chapel Hill Dr. Building 21 is last on rt
Rooms
Basement N
Interior
Interior Features Finish - Sheetrock, Internet Available - Broadband, Internet Available - DSL
Heating Baseboard, Oil
Cooling Wall Unit(s)
Flooring Tile, Laminate, Reclaimed Wood, Vinyl / VCT, Wood Laminate
Appliance Range, Dishwasher, Microwave, Refrigerator, Freezer, ENERGY STAR Qualified Refrigerator, Plumbed For Ice Maker
Laundry Common Area, In Building
Exterior
Exterior Feature Screens, Rain Gutters, Professional Landscaping, Sprinkler System, Tennis Court(s)
Pool Association, In Ground
Community Features Public Transportation, Shopping, Pool, Tennis Court(s), Park, Walk/Jog Trails, Medical Facility, Laundromat, Bike Path, Conservation Area, Highway Access, House of Worship, Marina, Private School, Public School
Utilities Available for Electric Range, for Electric Oven, Icemaker Connection
Waterfront Description Bay,Harbor,Lake/Pond,Ocean,River,Walk to,3/10 to 1/2 Mile To Beach,Beach Ownership(Public)
Roof Type Shingle
Total Parking Spaces 2
Garage Yes
Building
Story 3
Sewer Public Sewer
Water Public
Others
Senior Community false
Read Less
Want to know what your home might be worth? Contact us for a FREE valuation!

Our team is ready to help you sell your home for the highest possible price ASAP
Bought with JoAnn Drabble • Keller Williams Elite






