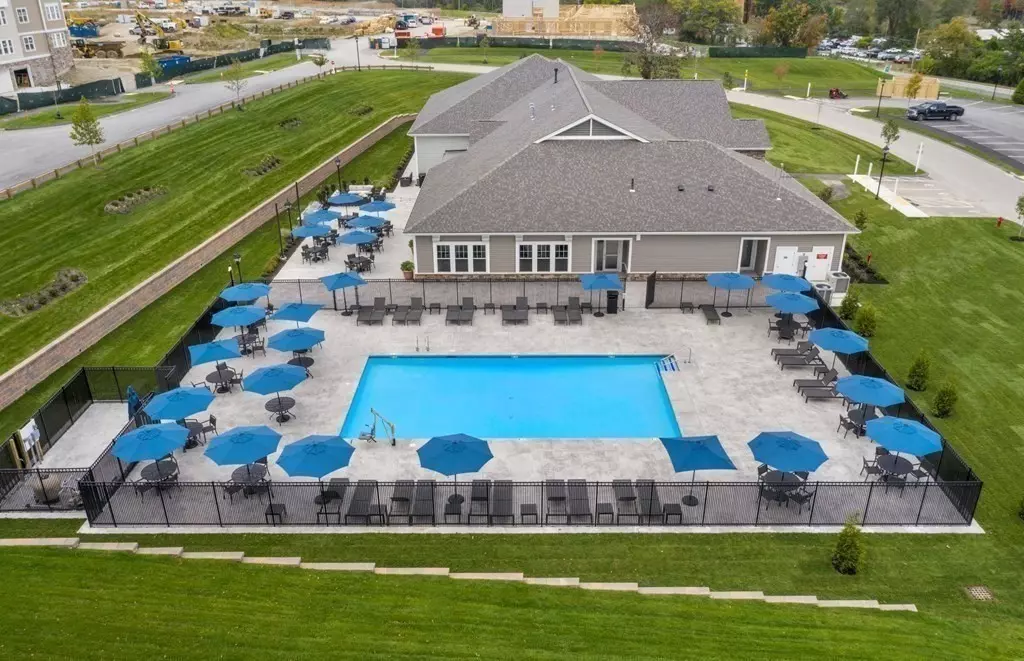$599,999
$599,999
For more information regarding the value of a property, please contact us for a free consultation.
2 Codman Way #405 Westborough, MA 01581
2 Beds
2 Baths
1,166 SqFt
Key Details
Sold Price $599,999
Property Type Condo
Sub Type Condominium
Listing Status Sold
Purchase Type For Sale
Square Footage 1,166 sqft
Price per Sqft $514
MLS Listing ID 73397014
Sold Date 10/29/25
Bedrooms 2
Full Baths 2
HOA Fees $446/mo
Year Built 2025
Annual Tax Amount $16
Tax Year 2025
Property Sub-Type Condominium
Property Description
Welcome to Del Webb Chauncy Lake, Massachusetts' premier 55+ community in Westborough! This consumer-inspired Franklin style home offers an open concept layout with a spacious kitchen featuring a large center island, ample cabinetry, and stainless steel appliances. The bright gathering room opens to a private balcony through a sliding glass door. A flexible space can be used as a den or home office. The Owner's Suite includes a walk-in closet and a spa-like bath. Enjoy resort-style amenities: 11,500 sq. ft. clubhouse, outdoor heated pool, pickleball and bocce courts, walking trails, and an onsite Lifestyle Director coordinating year-round activities.
Location
State MA
County Worcester
Zoning RES
Direction Route 9 to 250 Lyman Street, turn into Chauncy Lake Entrance, follow signs to Sales Center
Rooms
Basement N
Primary Bedroom Level First
Interior
Interior Features Den
Heating Central, Heat Pump, Electric
Cooling Central Air, Individual, Unit Control
Flooring Tile, Carpet, Hardwood
Appliance Range, Dishwasher, Microwave, Washer, Dryer, Plumbed For Ice Maker
Laundry In Unit, Electric Dryer Hookup, Washer Hookup
Exterior
Exterior Feature Balcony, Gazebo
Garage Spaces 1.0
Pool Association, In Ground, Heated
Community Features Public Transportation, Shopping, Pool, Tennis Court(s), Park, Walk/Jog Trails, Golf, Medical Facility, Conservation Area, House of Worship, Adult Community
Utilities Available for Electric Range, for Electric Oven, for Electric Dryer, Washer Hookup, Icemaker Connection
Waterfront Description Lake/Pond,1/10 to 3/10 To Beach,Beach Ownership(Public)
Roof Type Asphalt/Composition Shingles
Total Parking Spaces 3
Garage Yes
Building
Story 1
Sewer Public Sewer
Water Public
Others
Pets Allowed Yes w/ Restrictions
Senior Community true
Acceptable Financing Contract
Listing Terms Contract
Read Less
Want to know what your home might be worth? Contact us for a FREE valuation!

Our team is ready to help you sell your home for the highest possible price ASAP
Bought with Erin Sullivan • Pulte Homes of New England






