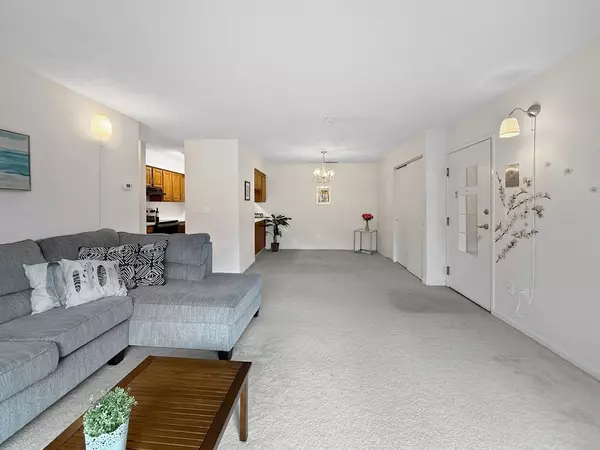$282,500
$285,000
0.9%For more information regarding the value of a property, please contact us for a free consultation.
340 Sunderland Rd #24 Worcester, MA 01604
2 Beds
2 Baths
992 SqFt
Key Details
Sold Price $282,500
Property Type Condo
Sub Type Condominium
Listing Status Sold
Purchase Type For Sale
Square Footage 992 sqft
Price per Sqft $284
MLS Listing ID 73429582
Sold Date 10/30/25
Bedrooms 2
Full Baths 2
HOA Fees $380
Year Built 1982
Annual Tax Amount $3,309
Tax Year 2025
Property Sub-Type Condominium
Property Description
BACK ON MARKET DUE TO BUYER FINANCING. Welcome to Sunderland Heights! With almost 1000 square feet of living area, this bright and spacious top floor unit offers two bedrooms and two full bathrooms, providing comfortable accommodations. The open floor plan provides an ideal space for both relaxing and vibrant gatherings; the kitchen is equipped with a set of stainless-steel appliances - Range, Dishwasher and Refrigerator - ALL BRAND-NEW. Step out onto the balcony and envision yourself enjoying the morning coffee or unwinding after a long day. Laundry in unit. Three wall A/C Units. One assigned parking space and plenty of guest parking. You will find various shops and dinning places within one mile on Grafton St where you can also catch public transportation. State Park, beach, hospitals, skating rink, and major highways including the Mass Pike are all a short distance away. This unit is ready for you to move in and make it your own.
Location
State MA
County Worcester
Zoning R
Direction Rt.122, aka Grafton St, to Sunderland Rd
Rooms
Basement N
Primary Bedroom Level First
Dining Room Flooring - Wall to Wall Carpet
Kitchen Flooring - Stone/Ceramic Tile
Interior
Heating Forced Air, Natural Gas
Cooling Wall Unit(s)
Appliance Range, Dishwasher, Disposal, Refrigerator, Washer, Dryer
Laundry First Floor, In Unit, Electric Dryer Hookup, Washer Hookup
Exterior
Community Features Public Transportation, Shopping, Pool, Tennis Court(s), Park, Walk/Jog Trails, Medical Facility, Laundromat, Highway Access, House of Worship, Public School, T-Station, University
Utilities Available for Electric Range, for Electric Dryer, Washer Hookup
Total Parking Spaces 1
Garage No
Building
Story 1
Sewer Public Sewer
Water Public
Others
Pets Allowed Yes
Senior Community false
Read Less
Want to know what your home might be worth? Contact us for a FREE valuation!

Our team is ready to help you sell your home for the highest possible price ASAP
Bought with Mark Consolmagno • RE/MAX Vision






