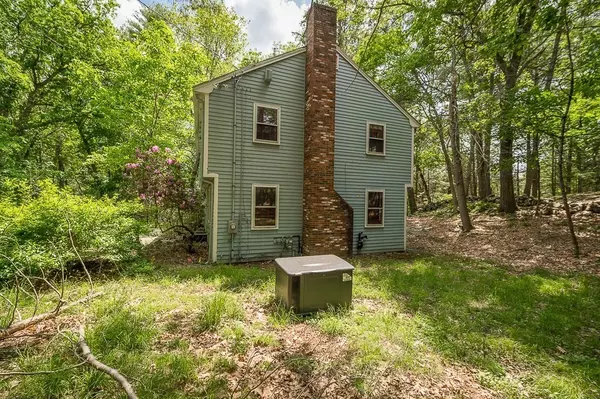$635,000
$699,000
9.2%For more information regarding the value of a property, please contact us for a free consultation.
37 Moonpenny Dr Boxford, MA 01921
4 Beds
2.5 Baths
2,532 SqFt
Key Details
Sold Price $635,000
Property Type Single Family Home
Sub Type Single Family Residence
Listing Status Sold
Purchase Type For Sale
Square Footage 2,532 sqft
Price per Sqft $250
MLS Listing ID 73430780
Sold Date 11/03/25
Style Colonial
Bedrooms 4
Full Baths 2
Half Baths 1
HOA Y/N false
Year Built 1973
Annual Tax Amount $10,327
Tax Year 2025
Lot Size 4.230 Acres
Acres 4.23
Property Sub-Type Single Family Residence
Property Description
Welcome home to 37 Moonpenny Drive. This is a fantastic opportunity to build equity in this charming 4 bedroom, 2.5 bath home in desirable East Boxford neighborhood near Tri-Town Schools, highways and more. Set on 4+ wooded acres, this property is a nature lover's haven. The thoughtful layout includes a front to back formal, fireplaced living room plus entry hall, first floor office, laundry/half bath and open concept kitchen and fireplaced family room which opens to the all-glass, light filled sunroom off the back. Upstairs are three generous sized bedroom plus a primary suite with its own bath. Hardwood floors throughout.
Location
State MA
County Essex
Zoning Res
Direction Middleton Road to Moonpenny
Rooms
Basement Full
Primary Bedroom Level Second
Interior
Interior Features Center Hall, Office
Heating Baseboard, Natural Gas
Cooling None
Flooring Wood, Tile, Vinyl
Fireplaces Number 2
Appliance Electric Water Heater, Range, Dishwasher
Laundry First Floor
Exterior
Garage Spaces 2.0
Community Features Public Transportation, Shopping, Park, Walk/Jog Trails, Conservation Area, Highway Access, House of Worship, Public School
Utilities Available Generator Connection
Roof Type Shingle
Total Parking Spaces 8
Garage Yes
Building
Lot Description Wooded
Foundation Block
Sewer Private Sewer
Water Private
Architectural Style Colonial
Others
Senior Community false
Acceptable Financing Contract
Listing Terms Contract
Read Less
Want to know what your home might be worth? Contact us for a FREE valuation!

Our team is ready to help you sell your home for the highest possible price ASAP
Bought with Christopher Gianatassio • CDG Realty Group






